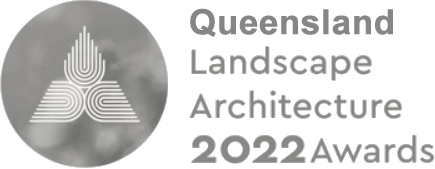
Sippy Downs serves as the gateway to the Sunshine Coast’s primary knowledge precinct, housing the University of the Sunshine Coast and various schools. The challenge was to define this precinct through a compelling entry statement situated at a major intersection upgrade. The project required a design that not only marked a physical threshold but also articulated the area’s identity as a hub of education and biodiversity. This vision began in 2019 through an experimental co-lab established by the Sunshine Coast Council and a cross-disciplinary team of students from the University of the Sunshine Coast, generating the initial concepts for the site.
POMO was engaged to bridge the gap between these early academic concepts and a finalised, constructible reality. We worked in close partnership with the Sunshine Coast Council to refine the strategic direction. Critical technical collaboration included working with lighting designer Rick Morrison of Light In Design to ensure the night-time legibility of the infrastructure. This project highlights our ability to take stakeholder-generated ideas and apply the rigour required for public infrastructure delivery.
Our role focused on the technical translation of local narratives into durable, engineered urban elements. We moved beyond aesthetic decoration to deliver functional assets rooted in the specific geometry and history of the place.
The Sippy Downs Entry Statement has successfully established a visual brand for the precinct, transforming a generic intersection into a landmark.
Night View
Artist drawn botanical sign
Daytime view
Night view with bird wing seat in foreground
Artist drawn botanical sign
Historical sign
Custom bins with local stories
Night view with bird wing seat in foreground
Prototyping the concept through model making
Early model making to explore the idea
Seat design - early sketching
Protyping the botanical signs
Timber embellishments -early sketching
Testing the model and developing the design
More projects
Dura Gunga: Delivering First Nations Cultural Art as Public Infrastructure
Dura Gunga: Delivering First Nations Cultural Art as Public Infrastructure
Integrating authentic First Nations narratives into civic infrastructure requires more than just artistic vision; it demands a rigorous delivery framework that respects cultural protocols while meeting public safety standards. For the entrance to the new City Hall in Maroochydore, the Sunshine Coast Council required a landmark piece that would permanently embed the Gubi Gubi story into the built environment.
Nambour CBD Creative Renewal: Activating the Night-Time Economy
Nambour CBD Creative Renewal: Activating the Night-Time Economy
For regional centres like Nambour, the “night-time economy” is often hampered by poor lighting and a perception of disjointed safety. The town required a strategic intervention to shift the public realm from a transit corridor into a destination that felt safe, vibrant, and welcoming after dark.
